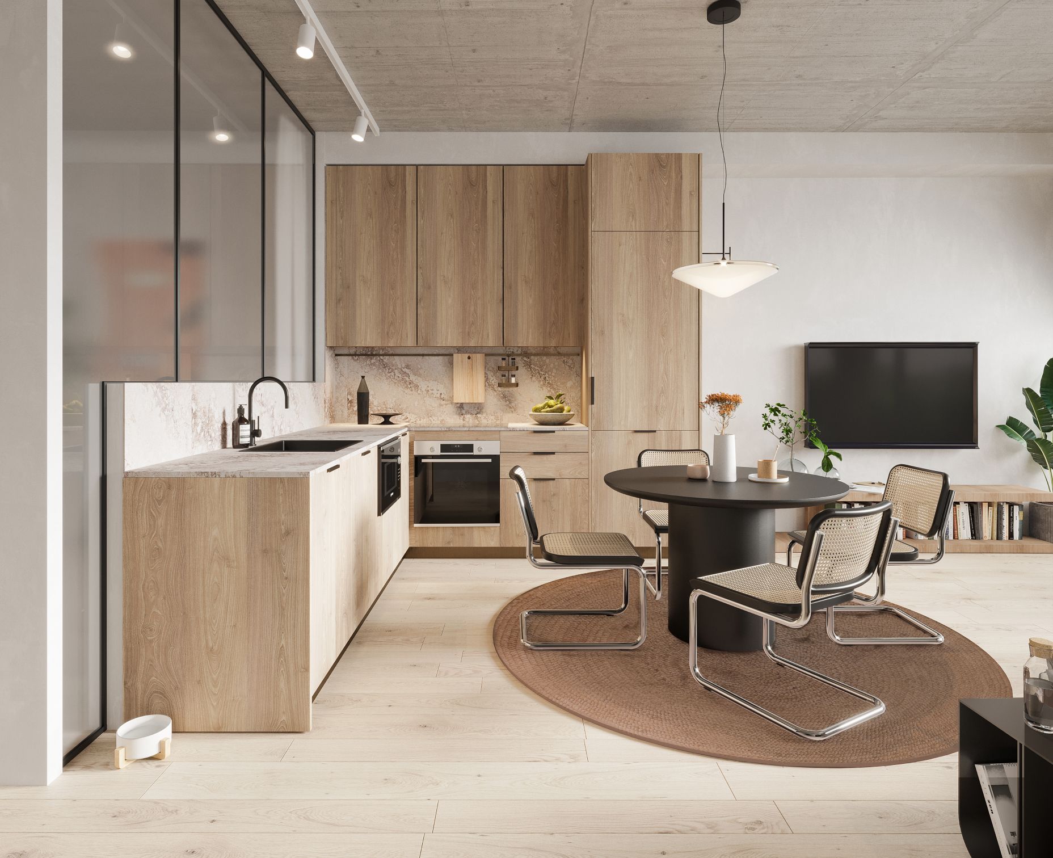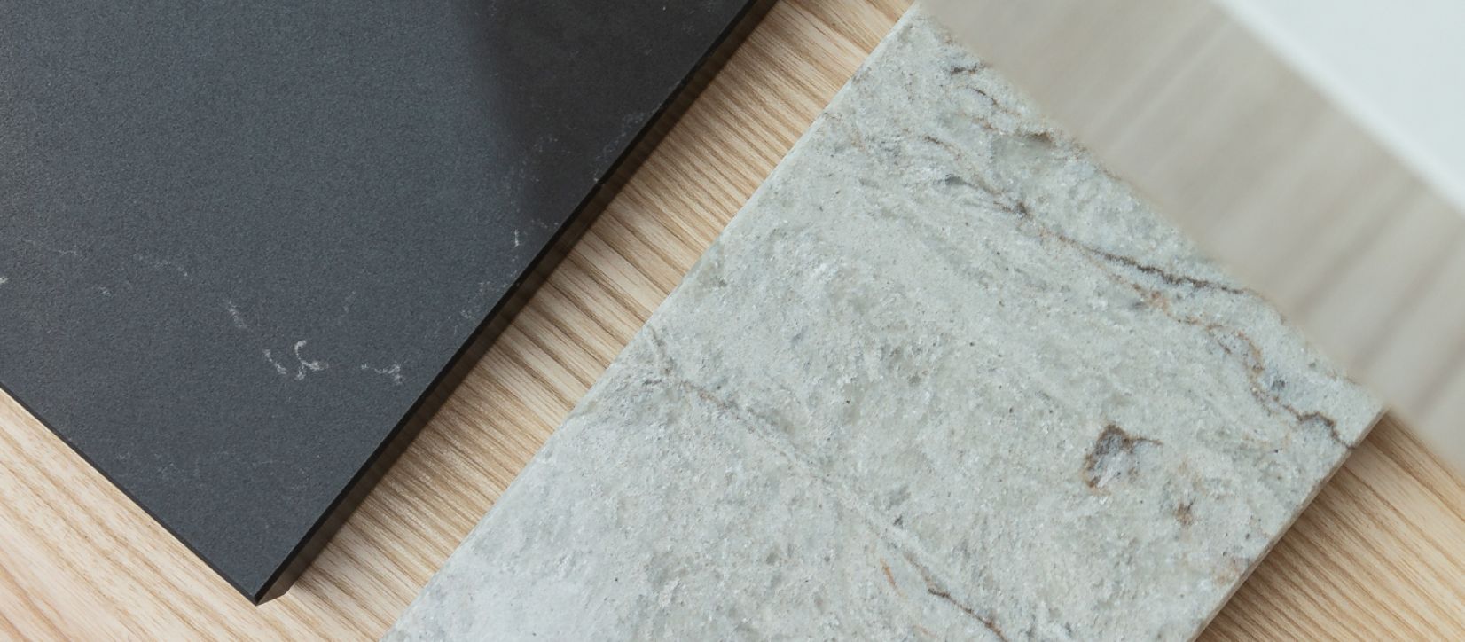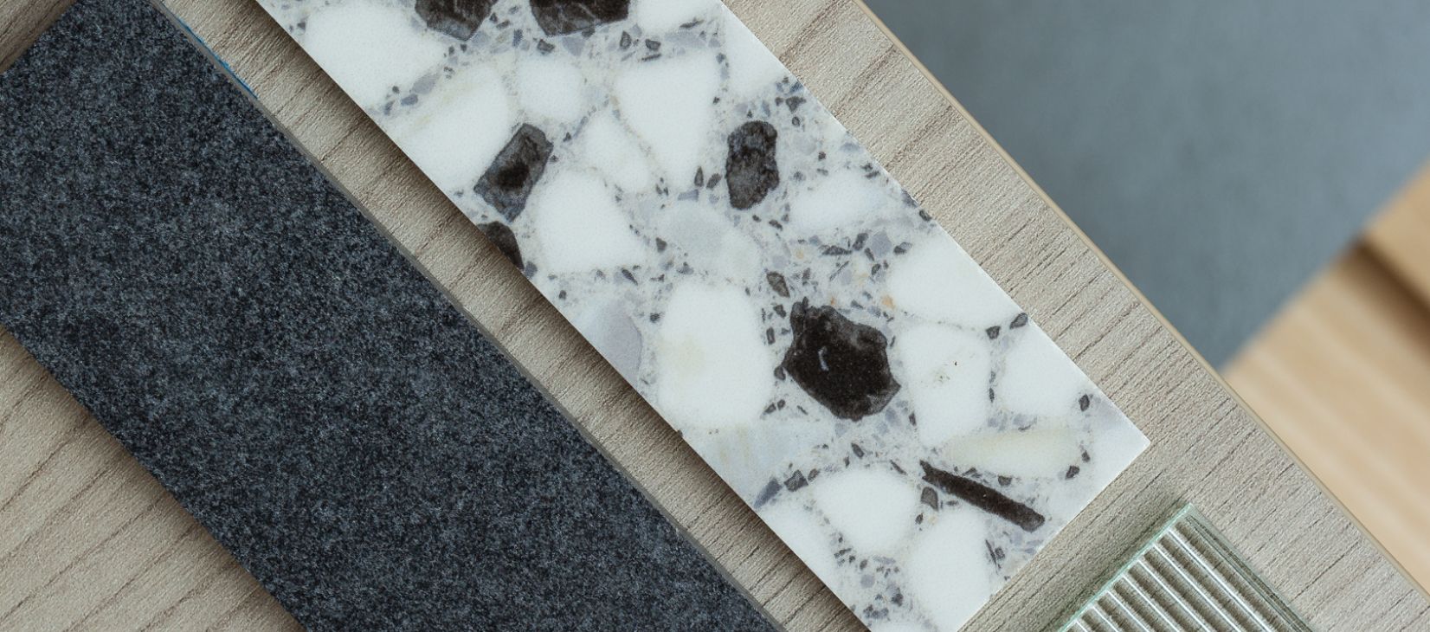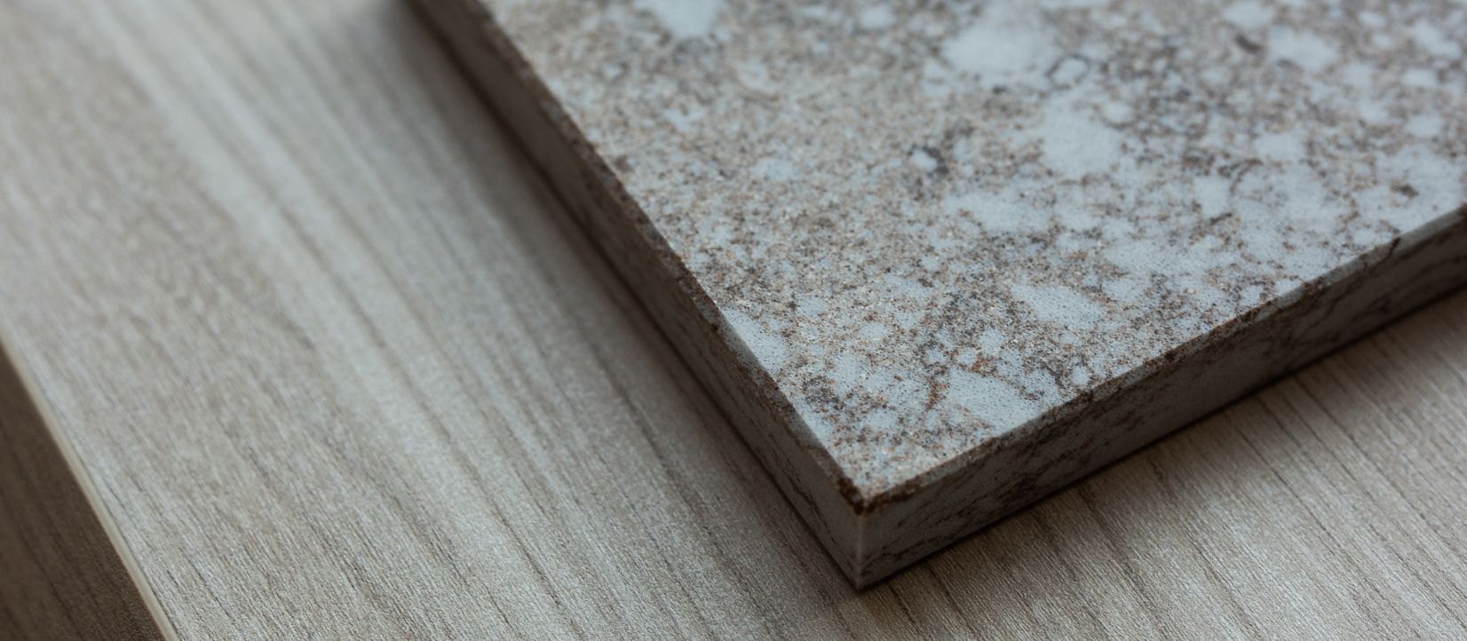
Material & Finishes

Design Between the Lines
Warm wood, rugged stone, and rippling glass. Our love of design lives in the little details that make every unit unique, and make yours, well, yours.

PALETTE-A + A1
- Oxide steel upper + lower cabinets (a)
Oxide steel lower cabinets and hono elm (a1) - Wood flooring: latte
- Counter top + backsplash:
Piatra grey quartz composite surface

PALETTE-B + B1
- Hono elm – horizontal grain upper + lower cabinets (b)
- Hono elm lower cabinets + white 021 upper cabinets (b1)
- Wood floor: latte
- Counter top + back splash:
Misty carrera quartz composite surface

PALETTE-C + C1
- Blond pinstripe oak upper + lower cabinets (c)
- Blond pinstripe oak lower cabinets with matter upper cabinets (c1)
- Wood floor: london fog
- Counter top + back splash:
Excaava quartz composite surface
FEATURES
General
- Floor to ceiling windows as per plan
- Premium stacked brand-name energy efficient washer/dryer
- Engineered hardwood flooring throughout (except in wet areas)
- Exposed concrete ceilings at approximately 9 feet on floors 2, 3, 4. 10 feet on floors 5 and 6 and 12 feet on the 7th floor.
- Modern baseboards and door frames
- Solid core entry door with security view-hole
- Painted slab style interior swing doors or sliding doors, as per plan
- Swing doors or sliding glass bedroom doors, as per plan
- Prewired with CAT cabling
- Balconies, or terraces, as per plan
- Operable windows and sliding doors, as per plan
- Insulated, energy efficient double-glazed aluminum windows
- Designer porcelain floor tile in laundry area
- Wire shelving in closets, as per plan
- Capped ceiling outlet over dining area and den, where applicable
- Individually controlled heating and air conditioning system
- HRV in each suite for energy efficiency and fresh air
- Prewired with CAT cabling
Kitchen
- Modern European kitchen built by Scavolini
- Premium hard surface countertops and backsplash
- Undermount stainless steel, single bowl kitchen sink
- Integrated panel ready fridge and dishwasher
- Stainless steel 20-inch built-in oven and gas cooktop in 1 bedroom suites; stainless steel 30-inch built-in oven and gas cooktop in 2 bedroom and 3 bedroom suites
- Integrated refrigerator; 24-inch in 1 Bedroom suite, 30-inch in 2 bedroom and 3 bedroom suites
- 24-inch integrated dishwasher
- Stainless steel microwave
- Exhaust fan over cooktop, vented to outside
- Ceiling-mounted track light with modern track heads
- Valance lighting
Bathroom
- Vanity with hard surface countertop
- Vanity to include cupboard doors or pullout drawers
- Integrated sink
- Mirror above vanity
- Vanity lighting
- Soaker bath tub or walk-in shower, as per plan
- Dual flush toilet
- Designer porcelain floor tiles
- Co-ordinating porcelain wall tiles for tub and shower surroundings and feature wall in main bathroom
- Accessory package including towel bar and toilet paper holder,
where applicable
SAFETY & SECURITY:
- Entry intercom system for visitors – ensuring security and restricted access
- Restricted access to individual floors by key fob
- On site security cameras
- Sprinkler, smoke & carbon monoxide detector
- Building backup generator systems
Disclaimer
All materials, specifications and floor plans are subject to changes, alterations or modifications without notice. All floor plans have approximate dimensions only (if any) and may differ from the actual size of the unit. Actual usable floor space may vary from the stated floor area. All renderings and plans are artist’s conceptions only. Depictions of materials and finishings may vary due to variations in shading, because natural materials inherently cannot be precisely replicated or matched and certain items depicted are upgrades, extras or changes from standard features. Depictions of adjoining rooms may differ in elevations. Depictions of the existing and/or proposed uses of the lands abutting, adjacent to and/or in proximity to the property or any amenities or roads adjacent to or in the vicinity of the building or the property remain conceptual in nature only and may be reverse images.
Abutting or adjacent lands and/or land in proximity to the property or building may be used or developed for any uses whatsoever in compliance with municipal zoning by-laws and provincial orders as enacted or amended from time to time. All depictions are inserted solely for artistic and conceptual purposes only and are not intended to be relied upon for entering into any agreement of purchase and sale or deemed to be a representation or warranty of the vendor of any kind, including without limitation, those relating to expectations of performance or quality. All marketing materials on the website (including without limitation models, videos, simulations, drawings and renderings) or any other similar type of advertisement, literature or publication do not form part of the agreement of purchase and sale. E.&O.E
Purchasers are advised of the following:
All suites are protected under the Tarion Warranty Corporation.
All interior floor, wall finishes and materials are to be chosen with the assistance of the Vendor. All materials and other selections for which the Purchaser is entitled to make are to be chosen from Vendor’s samples, and are as per the Vendor’s specifications. The Purchaser shall only be entitled to make such selections provided that the items are not already ordered and/or installed.
Per the agreement of purchase and sale, the vendor reserves the right to make certain substitutions for materials of equal or greater quality.
Ceiling heights are exclusive of bulkheads required for mechanical purposes such as kitchen and bathroom exhausts, heating and cooling ducts and sprinklers.
